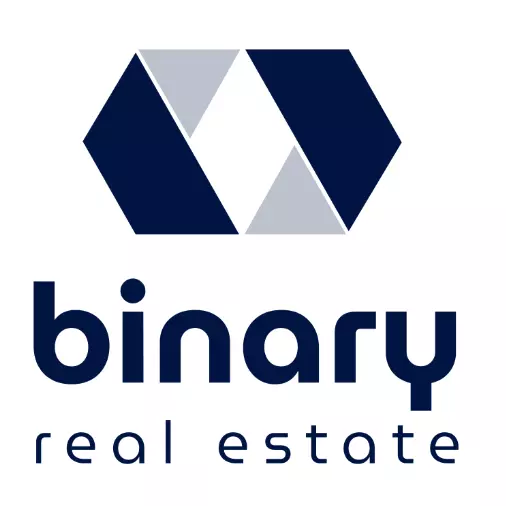$320,000
For more information regarding the value of a property, please contact us for a free consultation.
3 Beds
2 Baths
1,458 SqFt
SOLD DATE : 06/27/2025
Key Details
Property Type Single Family Home
Sub Type Single Family Residence
Listing Status Sold
Purchase Type For Sale
Square Footage 1,458 sqft
Price per Sqft $219
Subdivision Murray Hill Annex
MLS Listing ID 20946401
Sold Date 06/27/25
Style Traditional
Bedrooms 3
Full Baths 2
HOA Y/N None
Year Built 2022
Annual Tax Amount $4,085
Lot Size 0.353 Acres
Acres 0.353
Property Sub-Type Single Family Residence
Property Description
Warm and inviting 3-bedroom, 2-bath home that offers plenty of space for comfortable living—both inside and out. Situated on a generous corner lot outside of city limits, the fully fenced backyard features a large covered patio, perfect for relaxing, entertaining, or letting kids and pets play freely.
Inside, you'll find a cozy and functional layout with ample natural light and a welcoming atmosphere. The open living and dining areas flow easily into a well-appointed kitchen, creating the ideal setting for everyday living and gathering with loved ones. The spacious primary suite includes a private bath and walk-in closet, while two additional bedrooms offer flexibility for family, guests, or a home office.
Location
State TX
County Hill
Direction From TX-22 turn right on Catherine Dr, home will be on the left at the corner of Catherine Dr & Wildcat Way Dr.
Rooms
Dining Room 1
Interior
Interior Features Built-in Features, Decorative Lighting, Granite Counters, High Speed Internet Available, Open Floorplan, Walk-In Closet(s)
Heating Central, Electric
Cooling Ceiling Fan(s), Central Air, Electric
Flooring Carpet, Concrete
Appliance Electric Oven, Microwave
Heat Source Central, Electric
Laundry Electric Dryer Hookup, Washer Hookup, On Site
Exterior
Exterior Feature Covered Patio/Porch, Lighting, Private Yard
Garage Spaces 2.0
Fence Full, Wood
Utilities Available Aerobic Septic, All Weather Road, Co-op Electric, Co-op Water, No City Services
Roof Type Composition
Total Parking Spaces 2
Garage Yes
Building
Lot Description Corner Lot, Lrg. Backyard Grass
Story One
Foundation Slab
Level or Stories One
Structure Type Brick
Schools
Elementary Schools Whitney
Middle Schools Whitney
High Schools Whitney
School District Whitney Isd
Others
Ownership Joseph Penney
Acceptable Financing 1031 Exchange, Cash, Conventional, FHA, VA Loan
Listing Terms 1031 Exchange, Cash, Conventional, FHA, VA Loan
Financing Cash
Special Listing Condition Aerial Photo
Read Less Info
Want to know what your home might be worth? Contact us for a FREE valuation!

Our team is ready to help you sell your home for the highest possible price ASAP

©2025 North Texas Real Estate Information Systems.
Bought with Lacey Whitehouse • Julie Siddons REALTORS, LLC
"My job is to find and attract mastery-based agents to the office, protect the culture, and make sure everyone is happy! "

