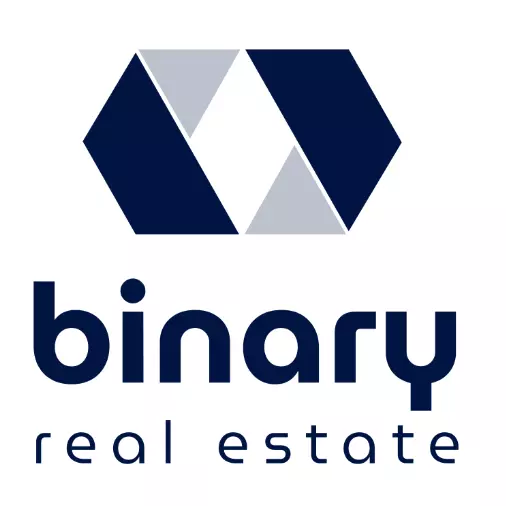$695,000
For more information regarding the value of a property, please contact us for a free consultation.
4 Beds
3 Baths
3,210 SqFt
SOLD DATE : 06/27/2025
Key Details
Property Type Single Family Home
Sub Type Single Family Residence
Listing Status Sold
Purchase Type For Sale
Square Footage 3,210 sqft
Price per Sqft $216
Subdivision River Bend Estates
MLS Listing ID 20909783
Sold Date 06/27/25
Style Traditional
Bedrooms 4
Full Baths 3
HOA Fees $200/mo
HOA Y/N Mandatory
Year Built 2000
Annual Tax Amount $11,839
Lot Size 0.513 Acres
Acres 0.513
Property Sub-Type Single Family Residence
Property Description
Welcome to River Bend Estates, an exclusive gated and guarded community offering security, elegance, and comfort. This beautifully maintained, one-owner custom home features two private primary suites located on opposite ends of the home-ideal for guests or multigenerational living. One of the secondary bedrooms includes custom built-in cabinetry, perfect for a home office. The chef's kitchen is a dream come true, featuring a granite island, gas cooktop, and double ovens. The spacious living room is filled with natural light and anchored by a warm gas log fireplace. Step outside to a large, covered back porch overlooking a beautifully landscaped yard, ideal for outdoor entertaining. The oversized three-car garage includes a generous workshop space across the front, offering endless possibilities. Easy access to major highways, scenic hiking and biking trails, and local parks. Don't miss your opportunity to make this exceptional home yours!
Location
State TX
County Tarrant
Community Gated, Guarded Entrance
Direction From IH 820 East, take exit 26(Randol Mill), turn West, second light right turn into entrance. After passing through Guard Gate, go straight and dead end into Forest River. Property is on your right.
Rooms
Dining Room 2
Interior
Interior Features Cable TV Available, Eat-in Kitchen, Granite Counters, High Speed Internet Available, In-Law Suite Floorplan, Sound System Wiring, Walk-In Closet(s), Second Primary Bedroom
Heating Central, Natural Gas
Cooling Ceiling Fan(s), Central Air, Electric
Flooring Carpet, Ceramic Tile
Fireplaces Number 1
Fireplaces Type Gas, Gas Logs, Living Room
Appliance Dishwasher, Disposal, Electric Oven, Gas Cooktop, Microwave, Plumbed For Gas in Kitchen, Trash Compactor
Heat Source Central, Natural Gas
Laundry Gas Dryer Hookup, Utility Room, Full Size W/D Area, Washer Hookup
Exterior
Exterior Feature Covered Patio/Porch
Garage Spaces 3.0
Fence None
Community Features Gated, Guarded Entrance
Utilities Available Cable Available, City Sewer, City Water, Concrete, Curbs, Electricity Connected, Individual Gas Meter, Individual Water Meter, Natural Gas Available, Phone Available, Underground Utilities
Roof Type Composition
Total Parking Spaces 3
Garage Yes
Building
Lot Description Corner Lot, Landscaped, Lrg. Backyard Grass, Many Trees, Sprinkler System
Story One
Foundation Slab
Level or Stories One
Structure Type Brick
Schools
Elementary Schools John T White
Middle Schools Meadowbrook
High Schools Eastern Hills
School District Fort Worth Isd
Others
Restrictions Deed
Ownership Donald L Cook Living Trust
Acceptable Financing Cash, Conventional, FHA, VA Loan
Listing Terms Cash, Conventional, FHA, VA Loan
Financing Cash
Read Less Info
Want to know what your home might be worth? Contact us for a FREE valuation!

Our team is ready to help you sell your home for the highest possible price ASAP

©2025 North Texas Real Estate Information Systems.
Bought with Non-Mls Member • NON MLS
"My job is to find and attract mastery-based agents to the office, protect the culture, and make sure everyone is happy! "

