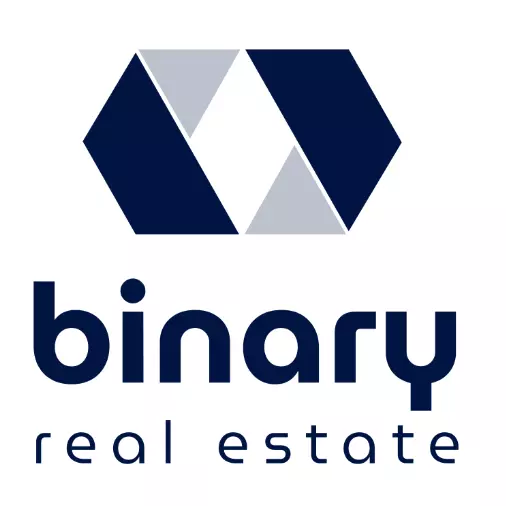$480,000
For more information regarding the value of a property, please contact us for a free consultation.
4 Beds
2 Baths
2,456 SqFt
SOLD DATE : 06/26/2025
Key Details
Property Type Single Family Home
Sub Type Single Family Residence
Listing Status Sold
Purchase Type For Sale
Square Footage 2,456 sqft
Price per Sqft $195
Subdivision Lost Creek Ranch Ph 1
MLS Listing ID 20958651
Sold Date 06/26/25
Style Contemporary/Modern,Traditional
Bedrooms 4
Full Baths 2
HOA Fees $26
HOA Y/N Mandatory
Year Built 2005
Annual Tax Amount $8,868
Lot Size 9,147 Sqft
Acres 0.21
Property Sub-Type Single Family Residence
Property Description
Welcome to this beautifully maintained, one-owner single-story home in the highly sought-after Lost Creek Ranch! Boasting impressive curb appeal and thoughtful upgrades, this home features soaring ceilings, fresh flooring in the main living area, and professionally landscaped grounds with an extended patio—perfect for outdoor entertaining. The spacious gourmet kitchen offers granite countertops, a double oven, walk-in pantry, and upgraded 42” cabinets. The split-bedroom layout provides privacy, with generously sized secondary bedrooms and a luxurious oversized primary suite featuring high ceilings, spa-like bath with garden tub, separate shower, dual vanities, and a huge walk-in closet. Ideally located across from the neighborhood pool, park, and jogging trails, and just a short walk to top-rated Allen ISD schools. Enjoy easy access to major highways, shopping—including the new HEB—Allen Outlets, Fairview Village, dining, and entertainment. This is the one you've been waiting for!
Location
State TX
County Collin
Community Community Pool, Curbs, Greenbelt, Jogging Path/Bike Path, Park, Playground, Sidewalks
Direction From 75 - Stacy Rd east to N Allen Heights Dr -South, turn left onto Charleston Dr, home is on Right
Rooms
Dining Room 2
Interior
Interior Features Cable TV Available, Cathedral Ceiling(s), Chandelier, Decorative Lighting, Double Vanity, Granite Counters, High Speed Internet Available, Open Floorplan, Pantry, Sound System Wiring, Vaulted Ceiling(s), Walk-In Closet(s)
Heating Central, Natural Gas
Cooling Ceiling Fan(s), Central Air, Electric
Flooring Carpet, Ceramic Tile, Wood
Fireplaces Number 1
Fireplaces Type Family Room, Gas Starter, Wood Burning
Appliance Dishwasher, Disposal, Gas Cooktop, Microwave, Double Oven, Plumbed For Gas in Kitchen
Heat Source Central, Natural Gas
Exterior
Exterior Feature Garden(s), Rain Gutters
Garage Spaces 2.0
Fence Back Yard, Wood
Community Features Community Pool, Curbs, Greenbelt, Jogging Path/Bike Path, Park, Playground, Sidewalks
Utilities Available Cable Available, City Sewer, City Water, Concrete, Curbs, Electricity Connected, Master Gas Meter, Sidewalk, Underground Utilities
Roof Type Composition
Total Parking Spaces 2
Garage Yes
Building
Lot Description Interior Lot, Landscaped, Sprinkler System, Subdivision
Story One
Foundation Slab
Level or Stories One
Structure Type Brick
Schools
Elementary Schools Marion
Middle Schools Curtis
High Schools Allen
School District Allen Isd
Others
Ownership see tax
Acceptable Financing Cash, FHA, VA Loan
Listing Terms Cash, FHA, VA Loan
Financing Conventional
Read Less Info
Want to know what your home might be worth? Contact us for a FREE valuation!

Our team is ready to help you sell your home for the highest possible price ASAP

©2025 North Texas Real Estate Information Systems.
Bought with Carolina Dusenbery • Redfin Corporation
"My job is to find and attract mastery-based agents to the office, protect the culture, and make sure everyone is happy! "

