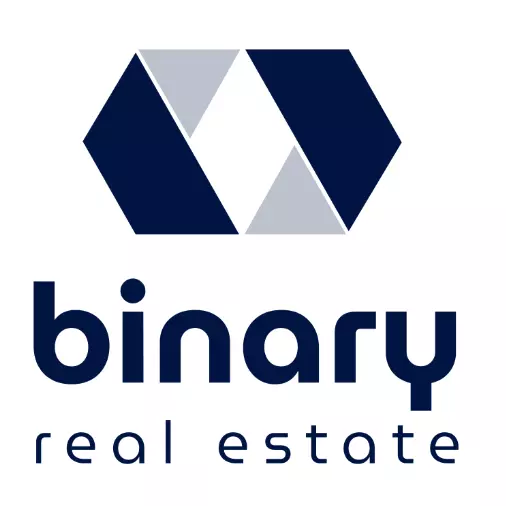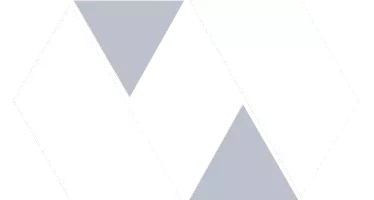$524,900
For more information regarding the value of a property, please contact us for a free consultation.
3 Beds
2 Baths
2,159 SqFt
SOLD DATE : 05/16/2025
Key Details
Property Type Single Family Home
Sub Type Single Family Residence
Listing Status Sold
Purchase Type For Sale
Square Footage 2,159 sqft
Price per Sqft $243
Subdivision Meadow Lakes Add
MLS Listing ID 20880744
Sold Date 05/16/25
Style Traditional
Bedrooms 3
Full Baths 2
HOA Fees $30/ann
HOA Y/N Mandatory
Year Built 1982
Annual Tax Amount $9,907
Lot Size 0.649 Acres
Acres 0.649
Property Sub-Type Single Family Residence
Property Description
This stunning home has been beautifully renovated with both structural and cosmetic upgrades, blending modern convenience with style. The open-concept design features a spacious 10ft island, custom kitchen cabinetry with an oversized pantry, quartz countertops, and high-end appliances, including a microwave with air fryer and double oven. The living space shines with new flooring throughout, fresh paint, recessed lighting with dimmers, and a sleek electric fireplace with a custom mantel. The primary suite boasts a luxurious custom closet, while all bathrooms showcase elegant cabinetry and fixtures. Outside, the backyard is an entertainer's dream with a refreshed pool, new hot tub, color-changing lights, a remote-controlled pool panel, and an upgraded outdoor kitchen. Additional highlights include a refloored attic for extra storage, new electrical panel, foundation work under warranty, and stylish Jellyfish lighting. Every detail has been thoughtfully upgraded for modern comfort and style! Please do not use the old photos as your guide....this is not the same house. New photos coming soon!
Location
State TX
County Tarrant
Direction From 820 exit Rufe Snow and head south. Turn right on Meadow Lakes and Right on Ridgeview.
Rooms
Dining Room 2
Interior
Interior Features Cable TV Available, Decorative Lighting, Eat-in Kitchen, High Speed Internet Available, Kitchen Island, Open Floorplan, Pantry, Vaulted Ceiling(s), Walk-In Closet(s)
Heating Central, Electric
Cooling Central Air, Electric
Fireplaces Number 2
Fireplaces Type Electric, Living Room, Outside, Wood Burning
Appliance Dishwasher, Disposal, Electric Cooktop, Electric Oven, Microwave, Refrigerator
Heat Source Central, Electric
Exterior
Exterior Feature Built-in Barbecue, Covered Courtyard, Outdoor Kitchen, Outdoor Living Center, Other
Garage Spaces 2.0
Carport Spaces 2
Fence Wood
Pool Gunite, In Ground, Outdoor Pool
Utilities Available Cable Available, City Sewer, City Water
Total Parking Spaces 4
Garage Yes
Private Pool 1
Building
Lot Description Corner Lot, Cul-De-Sac, Landscaped, Many Trees, Sprinkler System, Subdivision
Story One
Foundation Slab
Level or Stories One
Structure Type Brick
Schools
Elementary Schools Snowheight
Middle Schools Norichland
High Schools Richland
School District Birdville Isd
Others
Ownership Cartus Financial, Inc
Acceptable Financing 1031 Exchange, Cash, Conventional, FHA, VA Loan
Listing Terms 1031 Exchange, Cash, Conventional, FHA, VA Loan
Financing Cash
Read Less Info
Want to know what your home might be worth? Contact us for a FREE valuation!

Our team is ready to help you sell your home for the highest possible price ASAP

©2025 North Texas Real Estate Information Systems.
Bought with Lynn Beaurline • eXp Realty LLC
"My job is to find and attract mastery-based agents to the office, protect the culture, and make sure everyone is happy! "

