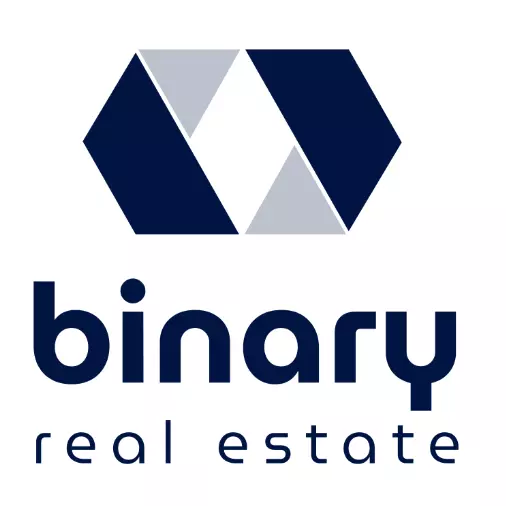$310,000
For more information regarding the value of a property, please contact us for a free consultation.
3 Beds
2 Baths
1,453 SqFt
SOLD DATE : 05/16/2025
Key Details
Property Type Single Family Home
Sub Type Single Family Residence
Listing Status Sold
Purchase Type For Sale
Square Footage 1,453 sqft
Price per Sqft $213
Subdivision Oakbrook Add
MLS Listing ID 20900116
Sold Date 05/16/25
Style Traditional
Bedrooms 3
Full Baths 2
HOA Y/N None
Year Built 1986
Annual Tax Amount $5,110
Lot Size 9,931 Sqft
Acres 0.228
Property Sub-Type Single Family Residence
Property Description
Step into this pristine and inviting 3-bedroom, 2-bath home—perfect for first-time buyers or small families seeking comfort and quality. Tucked in a quiet Arlington neighborhood, this beautifully kept property offers peaceful suburban living just minutes from top shopping, dining, and entertainment. Elegant “Natural Oak” luxury vinyl flooring, installed in 2024, flows seamlessly through the spacious living areas and cozy bedrooms, creating an open, airy feel. The master suite provides a relaxing retreat, while the kitchen includes a large window-like opening to the living room, bringing in natural light and easy connection for everyday living and entertaining.
Outside, enjoy a stunningly updated inground POOL with new equipment (2024), set in a large backyard with a covered patio—perfect for relaxing or hosting. Smart home features like app-controlled lighting add modern convenience to this already impressive space.
With its ideal location, thoughtful updates, and immaculate condition, this home offers the perfect blend of style, function, and tranquility. Don't miss the opportunity to make it yours!
Location
State TX
County Tarrant
Direction From I-20 in Dallas, go west towards Fort Worth on I-20 exit 453B, then merge onto TX-360 N take the exit toward Ave K, E Lamar Blvd and turn left onto E Lamar Blvd. Right onto Baird Farm Rd, left onto W Randol Mill Rd, right onto N Fielder Rd. left onto W Sanford St and right on Seely St.
Rooms
Dining Room 1
Interior
Interior Features Chandelier
Heating Electric, Fireplace(s)
Cooling Central Air
Flooring Ceramic Tile, Luxury Vinyl Plank
Fireplaces Number 1
Fireplaces Type Brick, Wood Burning
Appliance Disposal, Electric Range
Heat Source Electric, Fireplace(s)
Laundry In Hall, Full Size W/D Area
Exterior
Garage Spaces 2.0
Pool In Ground, Private
Utilities Available City Sewer, City Water
Total Parking Spaces 2
Garage Yes
Private Pool 1
Building
Lot Description Few Trees
Story One
Foundation Slab
Level or Stories One
Structure Type Brick
Schools
Elementary Schools Fitzgerald
High Schools Bowie
School District Arlington Isd
Others
Ownership See tax records
Acceptable Financing Cash, Conventional, FHA, VA Loan
Listing Terms Cash, Conventional, FHA, VA Loan
Financing Conventional
Special Listing Condition Survey Available
Read Less Info
Want to know what your home might be worth? Contact us for a FREE valuation!

Our team is ready to help you sell your home for the highest possible price ASAP

©2025 North Texas Real Estate Information Systems.
Bought with Susy Saldivar • Susy Saldivar Real Estate
"My job is to find and attract mastery-based agents to the office, protect the culture, and make sure everyone is happy! "

