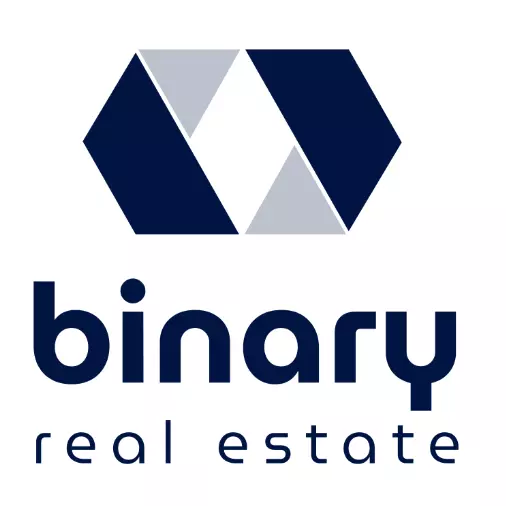$2,199,000
For more information regarding the value of a property, please contact us for a free consultation.
4 Beds
5 Baths
3,700 SqFt
SOLD DATE : 05/15/2025
Key Details
Property Type Single Family Home
Sub Type Single Family Residence
Listing Status Sold
Purchase Type For Sale
Square Footage 3,700 sqft
Price per Sqft $594
Subdivision Bushwhacker
MLS Listing ID 20877630
Sold Date 05/15/25
Bedrooms 4
Full Baths 4
Half Baths 1
HOA Fees $5/ann
HOA Y/N Voluntary
Year Built 2019
Lot Size 1.050 Acres
Acres 1.05
Property Sub-Type Single Family Residence
Property Description
This stunning modern farmhouse sits on an elevated 1 acre lot, offering panoramic lake views and 112 feet of shoreline. Designed for effortless living and entertaining, the open-concept layout features high-volume beamed ceilings, a cozy wood-burning fireplace , and wood flooring throughout. The dream kitchen is a show stopper with its soft, calming color palette, quartz countertops, painted cabinetry, Bertazzoni range, island with seating, and a well appointed beverage center complete with refrigerator. Enjoy two luxurious primary suites on the main level, each with serene lake views. Upstairs you'll find two additional guest suites, a second living area, and a flexible space perfect for sleeping accommodations or a game area. Relax and entertain on the expansive covered porch - ideal for outdoor dining, lounging by the fireplace, or simply taking in the view. The large boathouse offers everything your need for lake life, including boat and personal watercraft storage, plus a spacious sun deck
Location
State TX
County Henderson
Direction 198 S TO CR 2531, RIGHT CR 2837, LEFT ONTO BUSHWHACKER DR.
Rooms
Dining Room 1
Interior
Interior Features Built-in Features, Kitchen Island, Open Floorplan, Walk-In Closet(s)
Heating Central, Electric
Cooling Ceiling Fan(s), Central Air, Electric
Flooring Hardwood
Fireplaces Number 1
Fireplaces Type Wood Burning
Appliance Dishwasher, Disposal, Electric Range, Microwave, Double Oven
Heat Source Central, Electric
Laundry Electric Dryer Hookup, Utility Room, Full Size W/D Area, Washer Hookup
Exterior
Exterior Feature Covered Patio/Porch
Garage Spaces 2.0
Utilities Available Aerobic Septic, All Weather Road
Waterfront Description Lake Front – Main Body,Retaining Wall – Steel
Roof Type Composition
Total Parking Spaces 2
Garage Yes
Building
Lot Description Few Trees, Landscaped, Sprinkler System
Story Two
Foundation Slab
Level or Stories Two
Structure Type Frame
Schools
Elementary Schools Malakoff
Middle Schools Malakoff
High Schools Malakoff
School District Malakoff Isd
Others
Ownership Stephen G Simpson Trust
Acceptable Financing Cash, Conventional
Listing Terms Cash, Conventional
Financing Conventional
Read Less Info
Want to know what your home might be worth? Contact us for a FREE valuation!

Our team is ready to help you sell your home for the highest possible price ASAP

©2025 North Texas Real Estate Information Systems.
Bought with Matthew Wood • Scout RE Texas
"My job is to find and attract mastery-based agents to the office, protect the culture, and make sure everyone is happy! "

