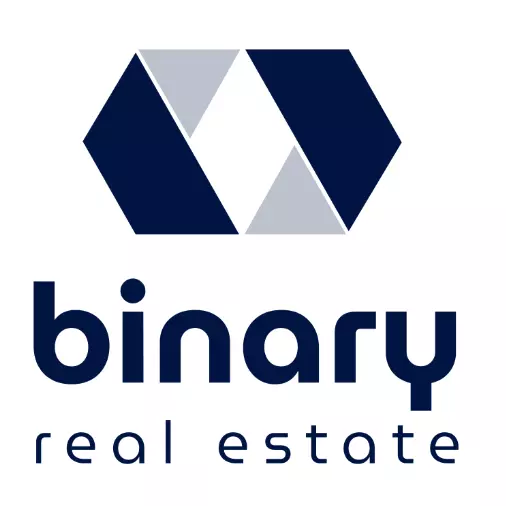$285,000
For more information regarding the value of a property, please contact us for a free consultation.
4 Beds
2 Baths
1,583 SqFt
SOLD DATE : 05/15/2025
Key Details
Property Type Single Family Home
Sub Type Single Family Residence
Listing Status Sold
Purchase Type For Sale
Square Footage 1,583 sqft
Price per Sqft $180
Subdivision Casa Terrace 04
MLS Listing ID 20848913
Sold Date 05/15/25
Bedrooms 4
Full Baths 2
HOA Y/N None
Year Built 1985
Annual Tax Amount $5,372
Lot Size 5,575 Sqft
Acres 0.128
Property Sub-Type Single Family Residence
Property Description
This beautifully maintained single-story home offers fantastic curb appeal and move-in ready! Upon entering, you are welcomed by a stylish interior with soft neutral colors & laminate flooring that flows throughout the main areas! The spacious, open concept living room and dining area has 10ft ceilings and flows effortlessly to the kitchen and sunlit breakfast area, thoughtfully designed for easy entertaining & socializing while cooking! The kitchen is a chef's dream, complete with stainless steel appliances, sleek 3cm granite countertops, crisp white Shaker-style cabinetry, a pantry, and a built-in hutch in the dining area for added charm and storage. The split primary suite offers privacy, featuring a cozy window seat and an ensuite bath with dual sinks, granite countertops, and a large soaking tub to unwind. A versatile study with French doors and a closet provides the option for a fourth bedroom if desired. Outside, enjoy a nicely sized backyard enclosed by a board-on-board privacy fence, offering plenty of space to create your ideal outdoor retreat. Near major routes & a multitude of nearby conveniences.
Location
State TX
County Dallas
Direction From 635 LBJ, west on Cartwright. Go past Beltline. Turn left (north) on Regent Street. Turn west (left) on Adelaide. Turn right at end of street onto Colborne
Rooms
Dining Room 1
Interior
Interior Features Eat-in Kitchen, Open Floorplan
Heating Central, Electric, Fireplace(s), Heat Pump
Cooling Ceiling Fan(s), Central Air, Electric, Heat Pump, Roof Turbine(s)
Flooring Ceramic Tile, Laminate
Fireplaces Number 1
Fireplaces Type Brick, Wood Burning
Appliance Dishwasher, Disposal, Electric Cooktop, Electric Oven, Electric Range, Electric Water Heater, Microwave
Heat Source Central, Electric, Fireplace(s), Heat Pump
Laundry Electric Dryer Hookup, Utility Room, Full Size W/D Area, Washer Hookup
Exterior
Exterior Feature Rain Gutters
Garage Spaces 2.0
Fence Wood
Utilities Available Alley, City Sewer, City Water, Electricity Connected
Roof Type Asphalt
Total Parking Spaces 2
Garage Yes
Building
Story One
Foundation Slab
Level or Stories One
Structure Type Brick
Schools
Elementary Schools Black
Middle Schools Agnew
High Schools Mesquite
School District Mesquite Isd
Others
Ownership On File
Acceptable Financing Cash, Conventional, FHA, VA Loan
Listing Terms Cash, Conventional, FHA, VA Loan
Financing Conventional
Read Less Info
Want to know what your home might be worth? Contact us for a FREE valuation!

Our team is ready to help you sell your home for the highest possible price ASAP

©2025 North Texas Real Estate Information Systems.
Bought with Laura Leal • BHHS A Action REALTORS
"My job is to find and attract mastery-based agents to the office, protect the culture, and make sure everyone is happy! "

