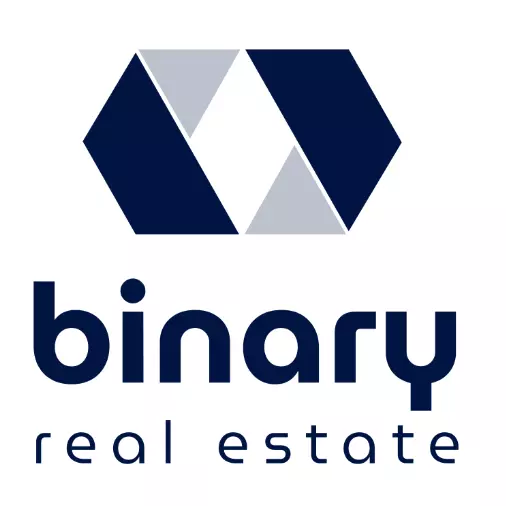$295,000
For more information regarding the value of a property, please contact us for a free consultation.
3 Beds
2 Baths
1,648 SqFt
SOLD DATE : 05/13/2025
Key Details
Property Type Single Family Home
Sub Type Single Family Residence
Listing Status Sold
Purchase Type For Sale
Square Footage 1,648 sqft
Price per Sqft $179
Subdivision Twin Mills Add
MLS Listing ID 20817821
Sold Date 05/13/25
Style Traditional
Bedrooms 3
Full Baths 2
HOA Fees $40/ann
HOA Y/N Mandatory
Year Built 2005
Annual Tax Amount $6,684
Lot Size 6,882 Sqft
Acres 0.158
Lot Dimensions 6900
Property Sub-Type Single Family Residence
Property Description
Step into this home with a very flexible floorplan and newly installed carpet that is 3-bedroom, 2-bath home offering 1,648 sq. ft. of bright, airy living space. Located in a quiet neighborhood, this home combines comfort and style with an open floor plan that's perfect for entertaining. The spacious kitchen boasts lots of cupboard space a separate breakfast area with views of the backyard. The versatile dining room can easily be used as a flex space to suit your needs. Each bedroom is generously sized and filled with natural light, with the master suite offering a private ensuite bathroom. Ample storage throughout adds to the home's appeal. Outdoors, enjoy a covered patio and a lush backyard, ideal for gardening, relaxation, or hosting gatherings. Located just minutes from parks, schools, and a community pool, this home offers unmatched convenience. Don't miss your chance to own this gem—schedule a showing today!
Location
State TX
County Tarrant
Community Community Pool, Greenbelt, Jogging Path/Bike Path
Direction GPS
Rooms
Dining Room 2
Interior
Interior Features Cable TV Available, Decorative Lighting, High Speed Internet Available, Kitchen Island, Open Floorplan, Pantry, Walk-In Closet(s)
Heating Central, Electric
Cooling Ceiling Fan(s), Central Air
Flooring Carpet, Ceramic Tile
Appliance Dishwasher, Disposal, Electric Range, Electric Water Heater, Microwave, Refrigerator
Heat Source Central, Electric
Laundry Electric Dryer Hookup, In Hall, Utility Room, Full Size W/D Area, Washer Hookup
Exterior
Exterior Feature Covered Patio/Porch
Garage Spaces 2.0
Fence Wood
Community Features Community Pool, Greenbelt, Jogging Path/Bike Path
Utilities Available City Sewer, City Water, Curbs, Electricity Connected, Underground Utilities
Roof Type Composition
Total Parking Spaces 2
Garage Yes
Building
Lot Description Few Trees, Interior Lot, Landscaped, Sprinkler System, Subdivision
Story One
Foundation Slab
Level or Stories One
Structure Type Brick,Siding
Schools
Elementary Schools Lake Pointe
Middle Schools Wayside
High Schools Boswell
School District Eagle Mt-Saginaw Isd
Others
Restrictions Deed
Ownership TAX
Acceptable Financing Cash, Conventional, FHA, VA Loan
Listing Terms Cash, Conventional, FHA, VA Loan
Financing VA
Special Listing Condition Aerial Photo
Read Less Info
Want to know what your home might be worth? Contact us for a FREE valuation!

Our team is ready to help you sell your home for the highest possible price ASAP

©2025 North Texas Real Estate Information Systems.
Bought with Robert Durand • CENTURY 21 Judge Fite Co.
"My job is to find and attract mastery-based agents to the office, protect the culture, and make sure everyone is happy! "

