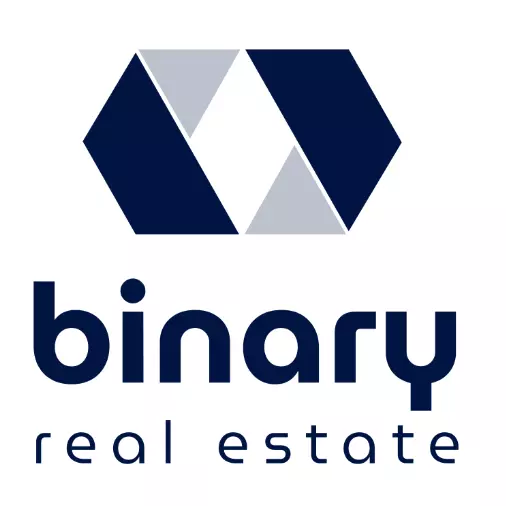$315,000
For more information regarding the value of a property, please contact us for a free consultation.
3 Beds
2 Baths
1,842 SqFt
SOLD DATE : 05/12/2025
Key Details
Property Type Single Family Home
Sub Type Single Family Residence
Listing Status Sold
Purchase Type For Sale
Square Footage 1,842 sqft
Price per Sqft $171
Subdivision Vinewood
MLS Listing ID 20876350
Sold Date 05/12/25
Style Traditional
Bedrooms 3
Full Baths 2
HOA Y/N None
Year Built 2006
Annual Tax Amount $6,928
Lot Size 7,013 Sqft
Acres 0.161
Property Sub-Type Single Family Residence
Property Description
Welcome to your dream home! This charming 3-bedroom, 2-bathroom residence offers a delightful blend of comfort and modern living. Situated in a peaceful neighborhood, this property is perfect for families and individuals alike. Step inside to discover the spacious open concept design that seamlessly connects the main living areas, creating a warm and inviting atmosphere. The home features beautiful laminate flooring throughout, providing a stylish and easy-to-maintain surface. The living room is the heart of the home, complete with a wood burning fireplace that adds a cozy touch for those chilly evenings. It's a perfect spot for relaxing with family or entertaining guests. The kitchen has a convenient breakfast bar and plenty of cabinet space for all your culinary needs. The eat-in kitchen area is ideal for casual dining, making it a versatile space for every meal. The primary bedroom is a tranquil retreat featuring abundant natural light. It boasts a luxurious ensuite bathroom with a walk-in shower, garden tub, and dual sinks. The two spacious walk-in closets provide ample storage, ensuring your personal sanctuary is both functional and serene. The two remaining bedrooms are generously sized and share a full-size bathroom, perfect for family members or guests. Each room offers comfort and privacy, making it easy for everyone to feel at home. A large utility room with extra storage space adds to the convenience of this home. The backyard is a true oasis with a covered porch, perfect for relaxing outdoors, hosting barbecues, or simply enjoying the fresh air.
This home is a perfect blend of comfort, style, and functionality. Don't miss the opportunity to make it yours!
Location
State TX
County Johnson
Direction Use GPS, from 174 head south on SE John Jones Drive, Turn left on W CR 714, Right on Vintage Ave, Left on Nutmeg Ave, Right on Winepress Rd, home is on the right
Rooms
Dining Room 1
Interior
Interior Features Eat-in Kitchen, Pantry, Walk-In Closet(s)
Heating Central, Electric
Cooling Ceiling Fan(s), Central Air
Flooring Laminate
Fireplaces Number 1
Fireplaces Type Wood Burning
Appliance Dishwasher, Disposal, Electric Cooktop, Electric Oven, Microwave, Vented Exhaust Fan
Heat Source Central, Electric
Laundry Electric Dryer Hookup
Exterior
Exterior Feature Covered Patio/Porch
Garage Spaces 2.0
Fence Wood
Utilities Available City Sewer, City Water
Roof Type Composition
Total Parking Spaces 2
Garage Yes
Building
Lot Description Interior Lot, Subdivision
Story One
Foundation Slab
Level or Stories One
Structure Type Brick
Schools
Elementary Schools Irene Clinkscale
Middle Schools Kerr
High Schools Burleson Centennial
School District Burleson Isd
Others
Restrictions Other
Ownership See Tax
Acceptable Financing Cash, Conventional, FHA, VA Loan
Listing Terms Cash, Conventional, FHA, VA Loan
Financing FHA
Read Less Info
Want to know what your home might be worth? Contact us for a FREE valuation!

Our team is ready to help you sell your home for the highest possible price ASAP

©2025 North Texas Real Estate Information Systems.
Bought with Laura Torres • Walzel Properties, LLC
"My job is to find and attract mastery-based agents to the office, protect the culture, and make sure everyone is happy! "

