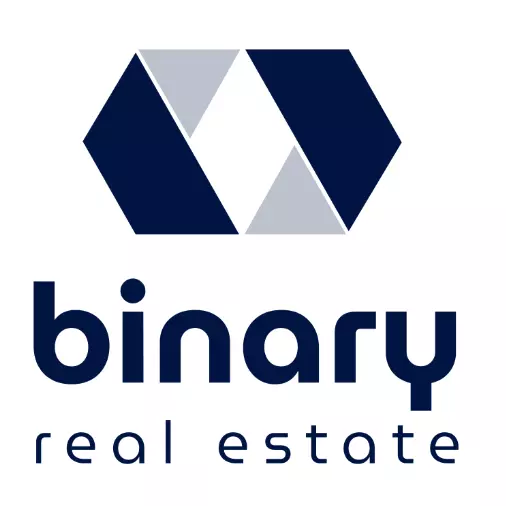$836,240
For more information regarding the value of a property, please contact us for a free consultation.
4 Beds
4 Baths
2,744 SqFt
SOLD DATE : 05/09/2025
Key Details
Property Type Single Family Home
Sub Type Single Family Residence
Listing Status Sold
Purchase Type For Sale
Square Footage 2,744 sqft
Price per Sqft $304
Subdivision Bear Creek
MLS Listing ID 20857693
Sold Date 05/09/25
Style Modern Farmhouse
Bedrooms 4
Full Baths 3
Half Baths 1
HOA Fees $125/ann
HOA Y/N Mandatory
Year Built 2025
Lot Size 2.010 Acres
Acres 2.01
Property Sub-Type Single Family Residence
Property Description
The Roosevelt Plan by Caliber Homes TX is a gorgeous Farmhouse Modern home tucked inside the Rolling Hills of Bear Creek Ranch Phase 3. This 4 Bedroom 3.5 bath 3 Car Garage is a beauty.Arched windows and doorways fill this home throughout. Sitting on a corner lot with beautiful views all the way to downtown Fort Worth won't disappoint. Decorative Lighting alongside charming design choices create that Farmhouse Modern Chic look.It has an Open Concept Living, Spacious Pantry+2nd Ensuite Bedroom+Patio.Visit the Caliber Homes TX Model Home just inside the gates of Bear Creek Phase III at 4008 Grizzly.Self Tour Now available.Ask about our incentives and other available homes from this builder. The Buyer will receive 1% Lender Credit(based off the loan amount) when obtaining a loan through Randy Atkinson at Synergy One Lending.Buyer or buyers agent to verify all information.The Preferred Lender on this property is Randy Atkinson at Synergy One Lending.Agent related to owner.
Location
State TX
County Parker
Direction From 1187, Turn Right on Kelly Road.Continue straight and take a right on Bear Creek until the Bear Creek Ranch Entrance. Stay straight to Phase III and take a right into the gated entrance. Property is first corner house on Bruce Trail.
Rooms
Dining Room 1
Interior
Interior Features Decorative Lighting, Double Vanity, Granite Counters, Kitchen Island, Open Floorplan, Pantry, Wainscoting
Heating Natural Gas, Propane
Cooling Ceiling Fan(s), Central Air, Electric
Flooring Carpet, Engineered Wood, Tile
Fireplaces Number 1
Fireplaces Type Decorative, Propane
Appliance Dishwasher, Disposal, Gas Cooktop, Microwave
Heat Source Natural Gas, Propane
Exterior
Exterior Feature Covered Patio/Porch
Garage Spaces 3.0
Fence None
Utilities Available Aerobic Septic, Electricity Connected, Propane, Well
Roof Type Composition
Total Parking Spaces 3
Garage Yes
Building
Lot Description Acreage
Story One
Foundation Slab
Level or Stories One
Structure Type Brick,Fiber Cement,Rock/Stone,Wood
Schools
Elementary Schools Vandagriff
Middle Schools Aledo
High Schools Aledo
School District Aledo Isd
Others
Restrictions Deed
Ownership Caliber Homes Tx LLC.
Financing Cash
Special Listing Condition Deed Restrictions
Read Less Info
Want to know what your home might be worth? Contact us for a FREE valuation!

Our team is ready to help you sell your home for the highest possible price ASAP

©2025 North Texas Real Estate Information Systems.
Bought with Lisa Lynch Smith • eXp Realty, LLC
"My job is to find and attract mastery-based agents to the office, protect the culture, and make sure everyone is happy! "

