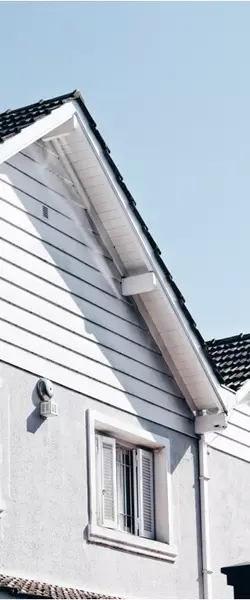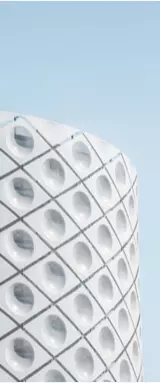4 Beds
2 Baths
1,853 SqFt
4 Beds
2 Baths
1,853 SqFt
Key Details
Property Type Single Family Home
Sub Type Single Family Residence
Listing Status Active
Purchase Type For Sale
Square Footage 1,853 sqft
Price per Sqft $188
Subdivision Candleridge Add
MLS Listing ID 20936318
Style Traditional
Bedrooms 4
Full Baths 2
HOA Y/N None
Year Built 1979
Annual Tax Amount $6,166
Lot Size 8,232 Sqft
Acres 0.189
Lot Dimensions 8250
Property Sub-Type Single Family Residence
Property Description
The expansive formal living and dining areas are perfect for entertaining, featuring vaulted ceilings accented by a striking modern wooden beam. The fully renovated kitchen boasts sleek countertops, contemporary cabinets, stylish hardware, updated fixtures, a chic backsplash, and a new vent hood. A modern see-through door refrigerator is included, along with a washer and dryer for added convenience.
Both bathrooms have been thoughtfully updated with modern countertops, cabinetry, hardware, fixtures, and backsplashes, creating a spa-like atmosphere. The oversized backyard is a true oasis, featuring an above-ground pool with a new liner, cover, and vacuum, a shaded pergola over the patio, and a shed for extra storage. Enjoy summer barbecues or quiet evenings in this private retreat.
Additional highlights include a 2-car garage with built-in workbenches, a beautiful park with walking trails directly across the street, and an oversized lot offering ample space for outdoor activities. This move-in-ready home combines modern upgrades with a prime location, making it a rare find in Candleridge.
Don't miss your chance to own this meticulously updated gem! Schedule a showing today.
Location
State TX
County Tarrant
Community Curbs, Jogging Path/Bike Path, Park
Direction From McCart turn right on W Cleburne, right on Church park, left on weatherwood and left on Channel View.
Rooms
Dining Room 2
Interior
Interior Features Built-in Features, Cable TV Available, Decorative Lighting, Eat-in Kitchen, Flat Screen Wiring, Granite Counters, High Speed Internet Available, Open Floorplan, Pantry, Vaulted Ceiling(s), Walk-In Closet(s)
Heating Central, Electric
Cooling Central Air, Electric
Flooring Luxury Vinyl Plank
Fireplaces Number 1
Fireplaces Type Wood Burning
Appliance Dishwasher, Disposal, Dryer, Electric Cooktop, Electric Oven, Electric Water Heater, Refrigerator, Washer, Water Filter
Heat Source Central, Electric
Laundry Utility Room, Full Size W/D Area
Exterior
Exterior Feature Covered Patio/Porch, Rain Gutters, Storage
Garage Spaces 2.0
Fence Back Yard, Wood
Pool Above Ground, Outdoor Pool, Private
Community Features Curbs, Jogging Path/Bike Path, Park
Utilities Available All Weather Road, Cable Available, City Sewer, City Water, Concrete, Curbs, Electricity Connected, Individual Water Meter, Phone Available
Roof Type Composition
Total Parking Spaces 2
Garage Yes
Private Pool 1
Building
Story One
Foundation Slab
Level or Stories One
Structure Type Brick
Schools
Elementary Schools Woodway
Middle Schools Wedgwood
High Schools Southwest
School District Fort Worth Isd
Others
Restrictions Deed
Ownership See Tax
Acceptable Financing 1031 Exchange, Cash, Conventional, FHA, VA Loan
Listing Terms 1031 Exchange, Cash, Conventional, FHA, VA Loan
Special Listing Condition Aerial Photo
Virtual Tour https://www.propertypanorama.com/instaview/ntreis/20936318









