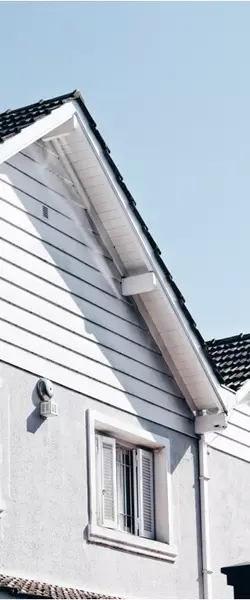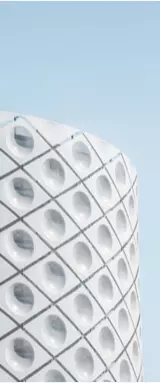4 Beds
2 Baths
2,000 SqFt
4 Beds
2 Baths
2,000 SqFt
Key Details
Property Type Single Family Home
Sub Type Single Family Residence
Listing Status Active
Purchase Type For Sale
Square Footage 2,000 sqft
Price per Sqft $217
Subdivision Reinles
MLS Listing ID 20935743
Style Contemporary/Modern
Bedrooms 4
Full Baths 2
HOA Y/N None
Year Built 2024
Annual Tax Amount $1,118
Lot Size 7,535 Sqft
Acres 0.173
Property Sub-Type Single Family Residence
Property Description
Experience high-end living without the high-end price in this stunning new construction by award-winning Memar Interiors. This architectural gem blends bold contemporary design with thoughtful functionality, offering an exceptional lifestyle just minutes from the heart of downtown Dallas.
Step inside to soaring ceilings, clean modern lines, and an abundance of natural light that fills the open-concept living spaces. The gourmet kitchen is a true showstopper—featuring a dramatic island, premium stainless steel appliances, and designer lighting that elevates every meal into an experience.
The living room centers around a sleek modern fireplace, perfect for cozy nights or upscale entertaining. Throughout the home, you'll find luxury finishes that rival boutique hotels—from spa-inspired bathrooms with elegant fixtures to stylish touches curated for comfort and class.
Outside, imagine the possibilities: the generous backyard offers ample space to design your own pool and private outdoor retreat—a true backyard oasis tailored to your taste.
Whether you're entertaining friends, working from home, or enjoying quiet moments, this home offers luxury, location, and lifestyle—all at an incredible value.
Don't miss the opportunity to own a designer home with room to grow and relax—all just minutes from the vibrant energy of Dallas shopping, dining, and nightlife.
Location
State TX
County Dallas
Direction Use GPS
Rooms
Dining Room 1
Interior
Interior Features Built-in Features, Cable TV Available, Chandelier, Decorative Lighting, Eat-in Kitchen, High Speed Internet Available, Kitchen Island, Open Floorplan
Heating Central, Electric
Cooling Ceiling Fan(s), Central Air, Electric
Flooring Luxury Vinyl Plank, Tile
Fireplaces Number 1
Fireplaces Type Decorative, Electric
Appliance Built-in Gas Range, Dishwasher, Disposal, Electric Water Heater, Gas Cooktop, Gas Oven, Microwave, Plumbed For Gas in Kitchen, Vented Exhaust Fan
Heat Source Central, Electric
Laundry Utility Room, Full Size W/D Area
Exterior
Exterior Feature Private Yard
Garage Spaces 1.0
Carport Spaces 1
Fence Back Yard, Fenced, High Fence, Wood
Utilities Available Cable Available, City Sewer, City Water, Electricity Available, Electricity Connected, Individual Gas Meter, Individual Water Meter, Natural Gas Available
Roof Type Flat
Total Parking Spaces 1
Garage Yes
Building
Lot Description Lrg. Backyard Grass, Many Trees
Story One
Foundation Slab
Level or Stories One
Structure Type Siding,Stucco
Schools
Elementary Schools Bonham
Middle Schools Benjamin Franklin
High Schools Lincoln
School District Dallas Isd
Others
Ownership See Tax
Acceptable Financing Cash, Conventional, FHA, Texas Vet, VA Loan
Listing Terms Cash, Conventional, FHA, Texas Vet, VA Loan
Virtual Tour https://www.propertypanorama.com/instaview/ntreis/20935743









