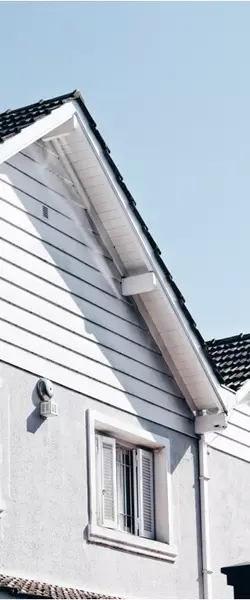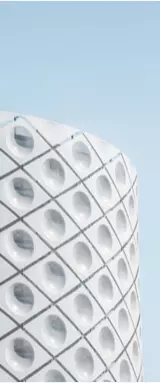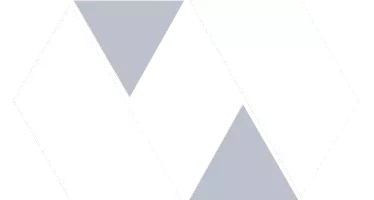3 Beds
2 Baths
1,995 SqFt
3 Beds
2 Baths
1,995 SqFt
OPEN HOUSE
Sun May 18, 2:30pm - 4:00pm
Key Details
Property Type Single Family Home
Sub Type Single Family Residence
Listing Status Active
Purchase Type For Sale
Square Footage 1,995 sqft
Price per Sqft $350
Subdivision Lochwood Rev
MLS Listing ID 20898728
Style Ranch
Bedrooms 3
Full Baths 2
HOA Y/N None
Year Built 1959
Annual Tax Amount $13,547
Lot Size 7,884 Sqft
Acres 0.181
Property Sub-Type Single Family Residence
Property Description
Outside, a private backyard secured by a privacy fence and an electric gate and anchored by an oversized 3-car garage, is a beautiful extension of the updated interior. The wood pergola covers the outdoor kitchen (added in 2020), which is complete with a built-in grill, two-burner stove, sink and space for a mini-fridge. Add your own flat screen TV and you'll have everything you need for Monday Night Football-watching parties or backyard chill n' grills!
With a large picture window overlooking a greenbelt, mature trees and custom landscaping, this home is a nature-lover's haven in the middle of a bustling city. In the highly walkable, highly sought-after neighborhood of Lochwood and only a short drive to White Rock Lake and the Arboretum, this is a piece of paradise you don't want to miss!
Location
State TX
County Dallas
Community Greenbelt, Sidewalks
Direction Use GPS or from I-75, go East on Northwest Hwy.; South on Easton; and East on Sinclair. Third house on your left.
Rooms
Dining Room 1
Interior
Interior Features Built-in Features, Built-in Wine Cooler, Cable TV Available, Decorative Lighting, Double Vanity, Flat Screen Wiring, High Speed Internet Available, Kitchen Island, Open Floorplan, Pantry, Walk-In Closet(s), Wet Bar
Heating Central, Fireplace(s), Natural Gas
Cooling Ceiling Fan(s), Central Air, Electric
Flooring Hardwood, Tile, Wood
Fireplaces Number 1
Fireplaces Type Dining Room, Gas Starter, Raised Hearth
Appliance Built-in Gas Range, Built-in Refrigerator, Dishwasher, Disposal, Microwave, Plumbed For Gas in Kitchen
Heat Source Central, Fireplace(s), Natural Gas
Laundry Utility Room, Full Size W/D Area
Exterior
Exterior Feature Built-in Barbecue, Courtyard, Gas Grill, Rain Gutters, Lighting, Outdoor Kitchen, Private Yard
Garage Spaces 3.0
Fence Back Yard, Gate, High Fence, Wood
Community Features Greenbelt, Sidewalks
Utilities Available City Sewer, City Water, Electricity Connected, Individual Gas Meter, Individual Water Meter, Natural Gas Available
Roof Type Composition
Total Parking Spaces 3
Garage Yes
Building
Lot Description Adjacent to Greenbelt, Few Trees, Landscaped, Sprinkler System
Story One
Foundation Pillar/Post/Pier
Level or Stories One
Structure Type Brick
Schools
Elementary Schools Reilly
Middle Schools Robert Hill
High Schools Adams
School District Dallas Isd
Others
Ownership see DCAD
Acceptable Financing Cash, Conventional, FHA, VA Loan
Listing Terms Cash, Conventional, FHA, VA Loan
Special Listing Condition Survey Available
Virtual Tour https://www.propertypanorama.com/instaview/ntreis/20898728









